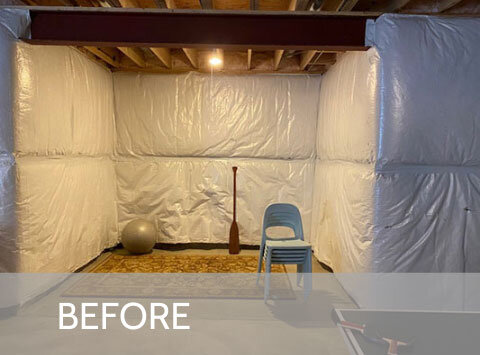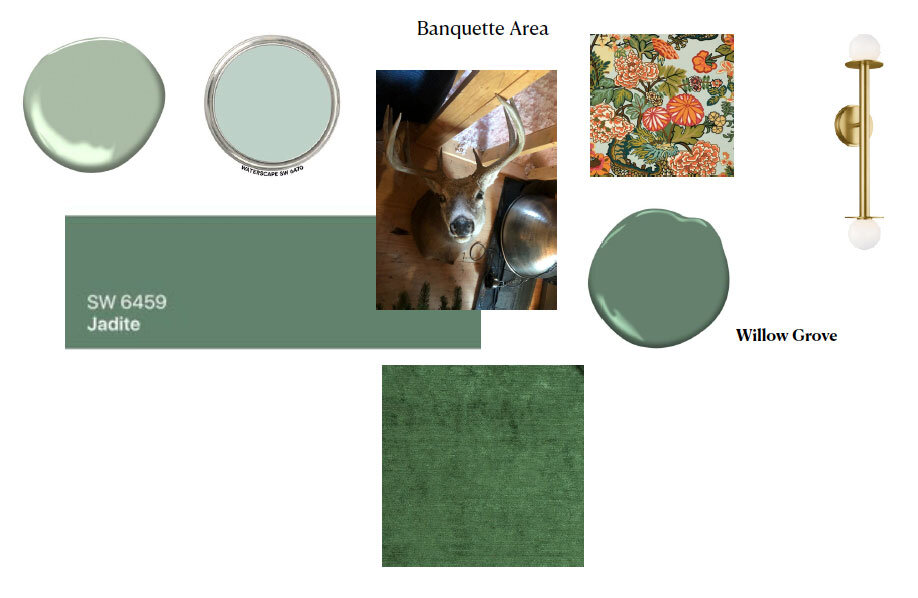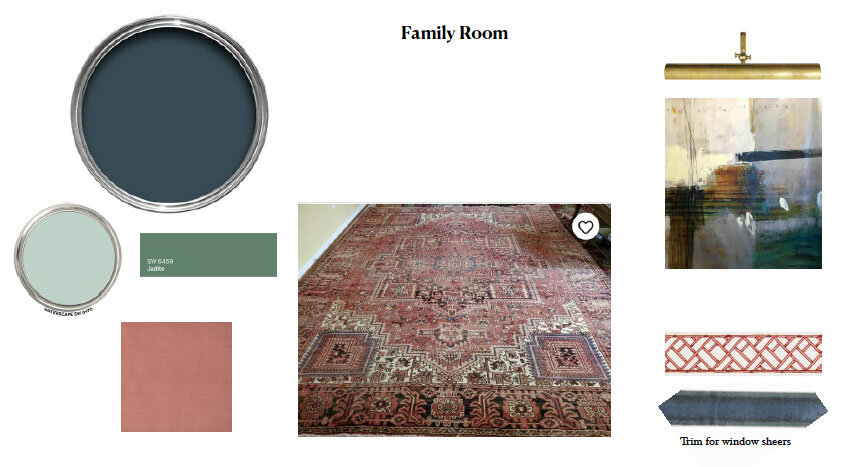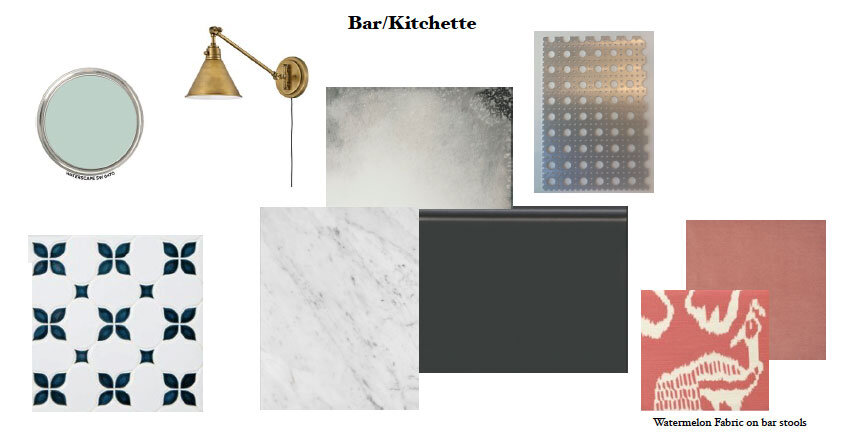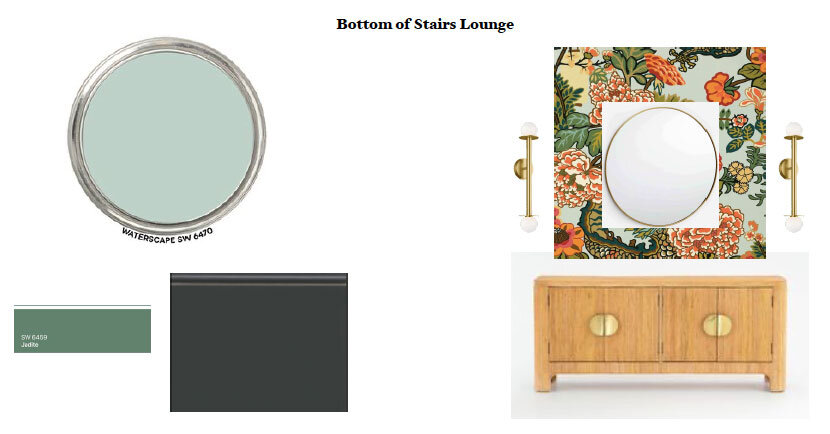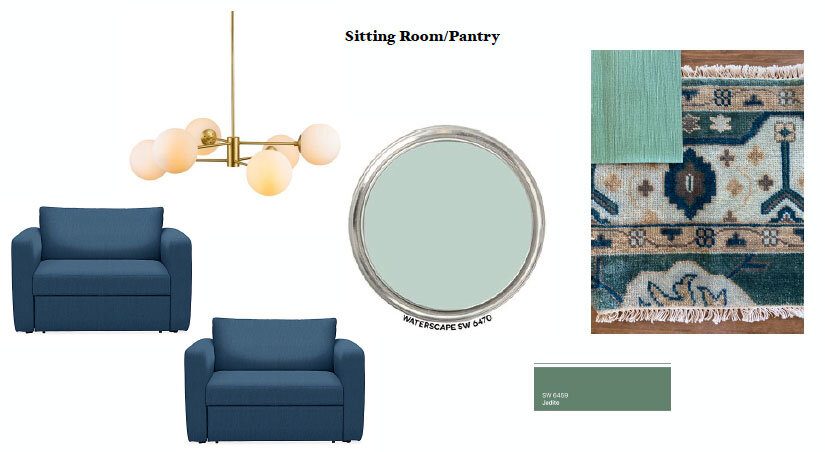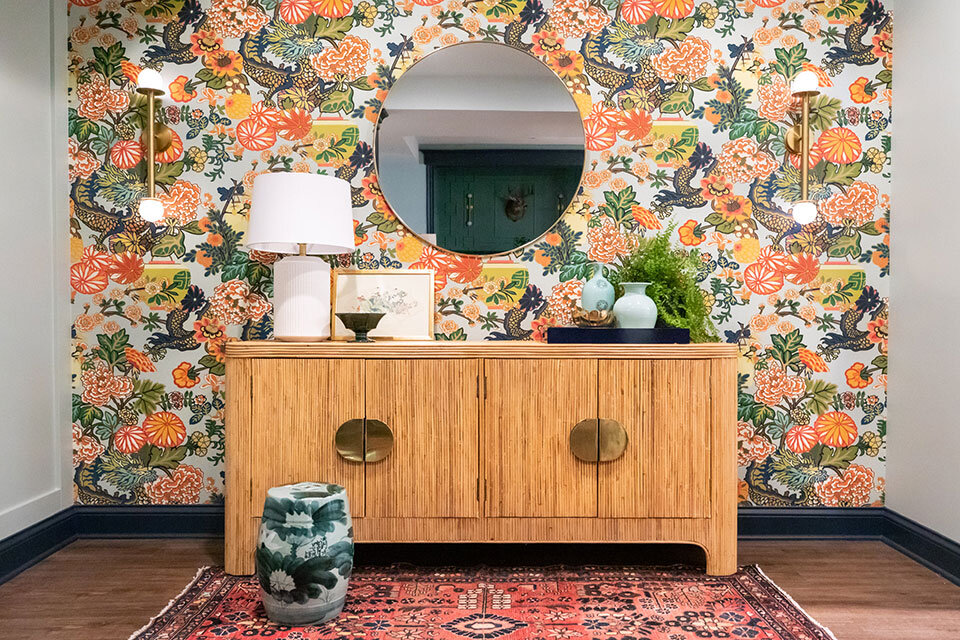The potential of an unfinished basement is always exciting. Extending your living space by a full floor and taking a space that is largely used for storage and turning it into a place to play, relax and gather is a fun challenge. This newer build home provided a wide open playground with tall ceilings - and of course, plenty of HVAC runs to accommodate. When the client shared her style hopes for the space, we knew the potential and inspiration could come together for something special.
Looking at the functional use of the space first, to really provide this family of six with a finished place to play ping pong, video games and just hang out, we mapped out a floor plan in cooperation with our construction partners. In a basement this spacious, we planned for media room built-ins, a gathering nook complete with an upholstered banquette, as well as a full bath, wet bar and extra storage space for overflow items.
The starting brief for the palette was this vintage image sourced by the homeowner. She loved the dusty quality of the greens, blues and rust. This was translated into a paint palette that ranges from deep, saturated and glossy blues, mid-range punchy greens and light, watery blue/green for the ceiling, punctuated with watermelon and coral. One of the elements to this space that really takes the design over the top is that there isn't a white wall in site, including the ceiling! Another trick employed is to flip the typical paint approach to millwork - we painted the baseboards, doors and casing the deep blue and then kept the walls lighter. In a basement, this keeps things light but doesn't forgo the drama.
The Schumacher Chiang-mai dragon wallpaper in measured doses ties these tones all together in a stunning moment as you enter the basement and creates a super fun experience on the ceiling of the banquette area.
To bring the Mid-Century inspiration into the design we needed to weave it into the cabinetry and millwork. Working off the concept of a geometric trellis pattern, we scaled it out for the large banquette nook. The thing about millwork is that it's really all about the math - and getting the layout just right was an exercise in collaboration (and patience!) with the builder's skilled carpenter.
This element was also repeated on the TV built-ins and, with the addition of super groovy hardware, the overall effect is dramatic. Not to mention, this distraction has the added bonus of taking your eye away from all the necessary (but not special) soffits needed to conceal HVAC.
Bringing together the functional pieces to make the space perfect for playing and the style components that make it sophisticated for Mom and Dad - this Mid-Century Country Club inspired basement promises to be a well loved part of this family’s home.
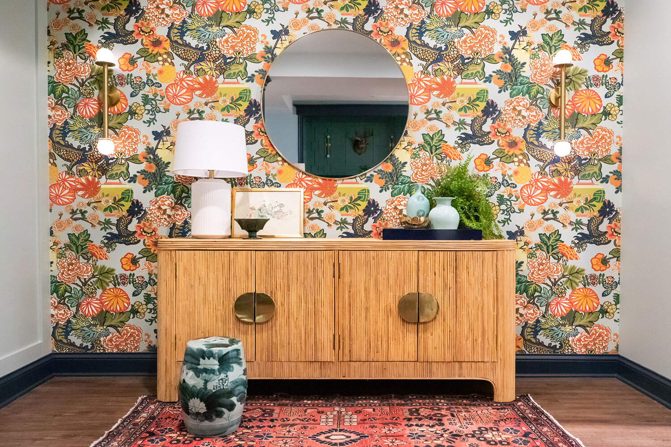
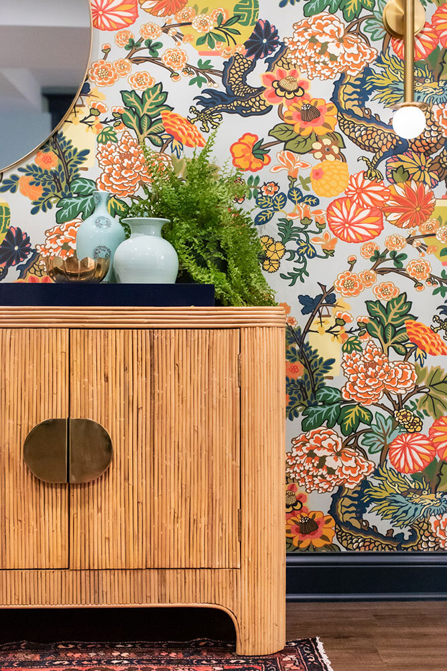
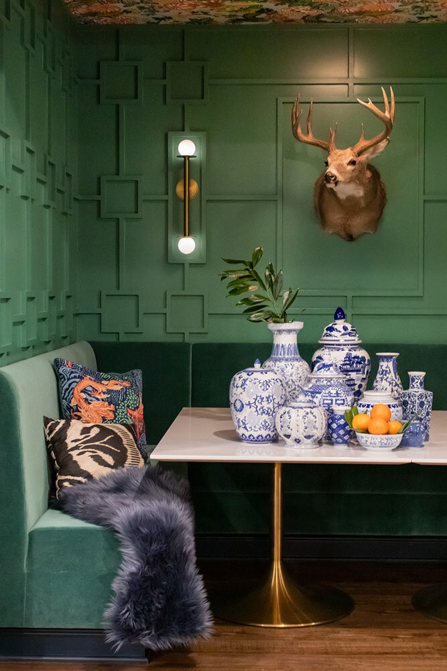
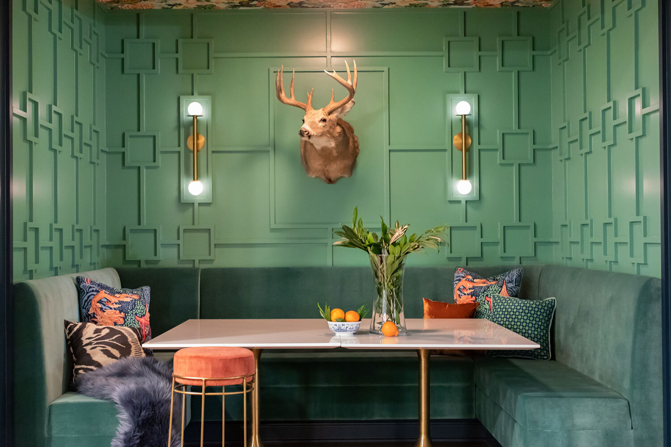
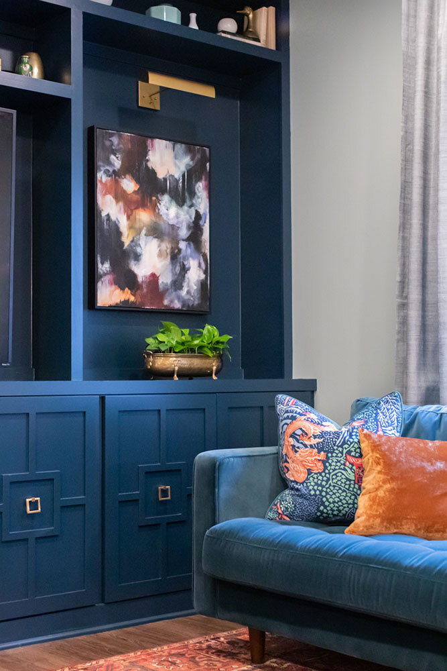
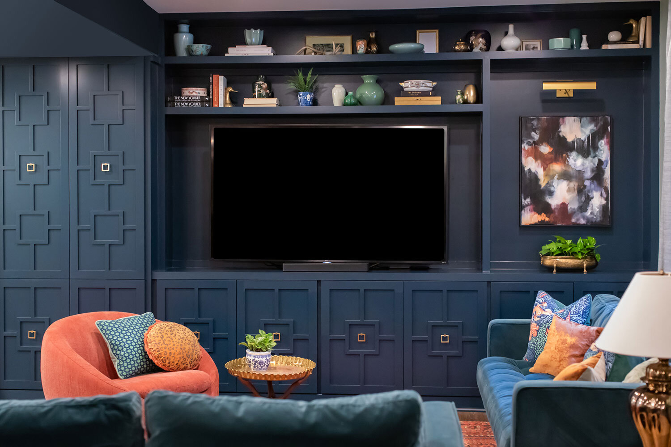
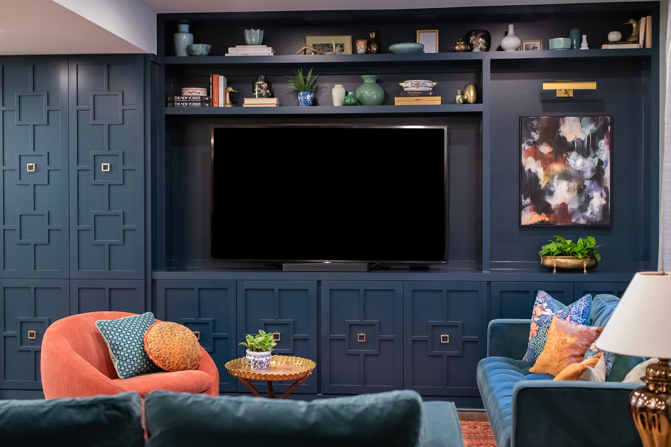
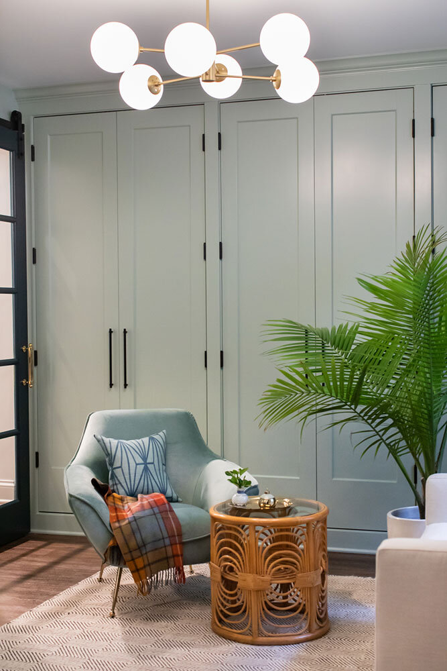
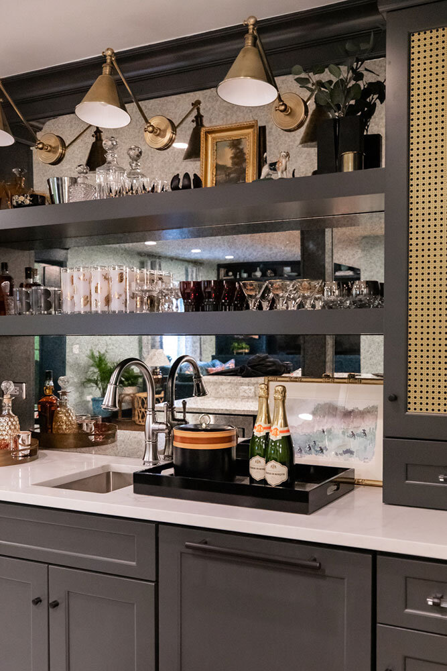
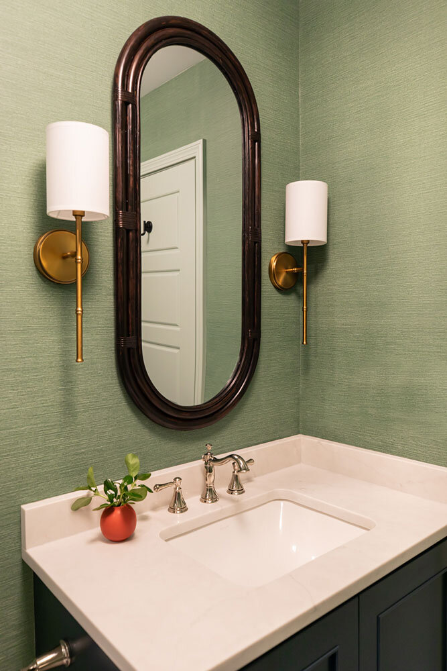
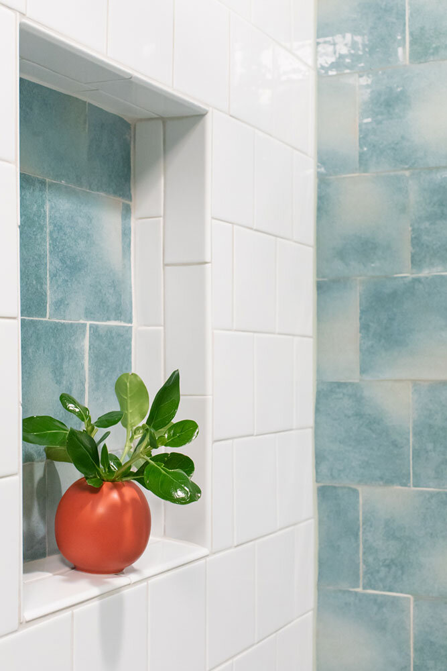
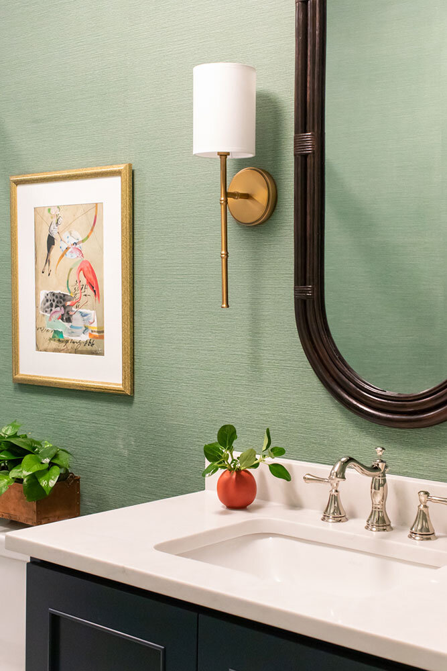
This basement was featured in Architectural Digest. Check out the article HERE.

