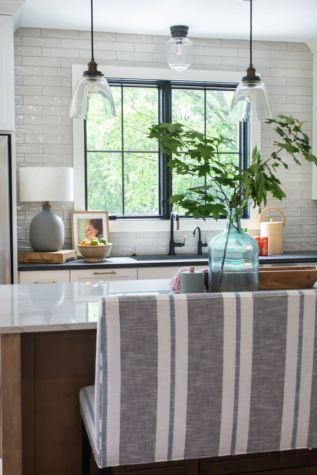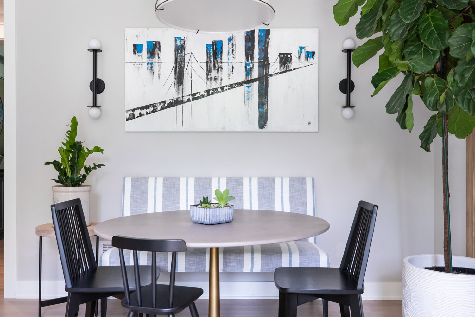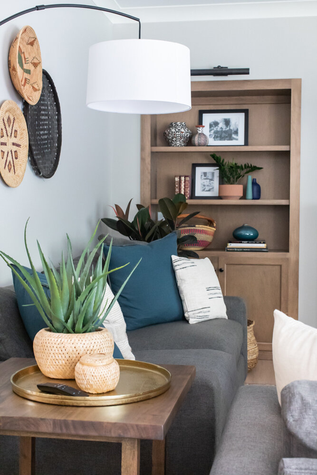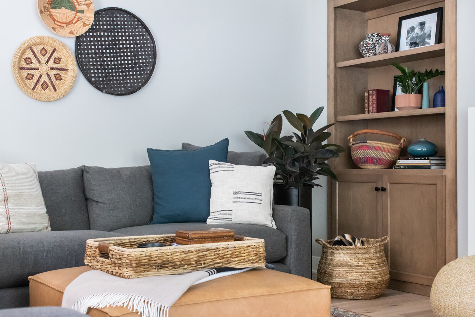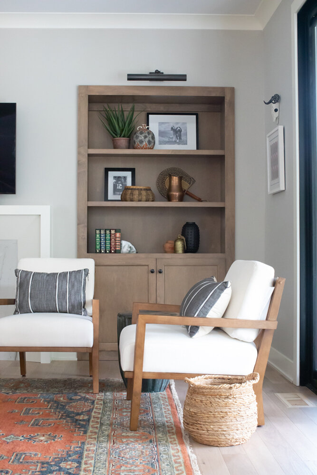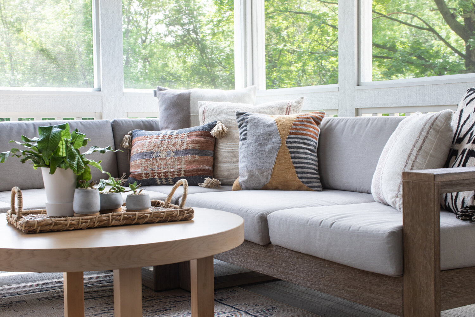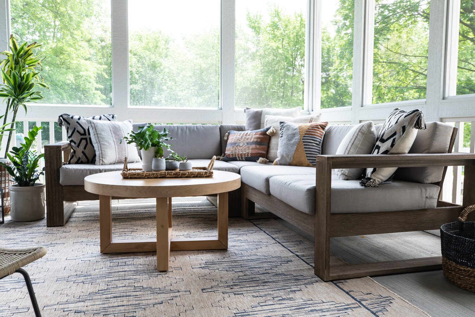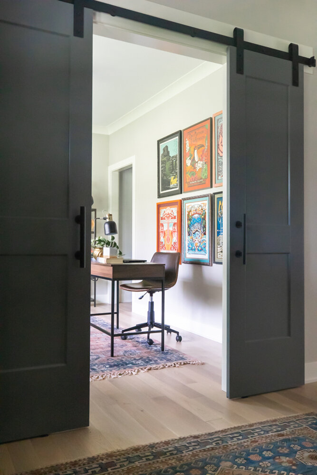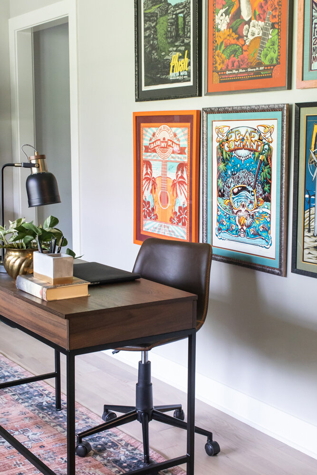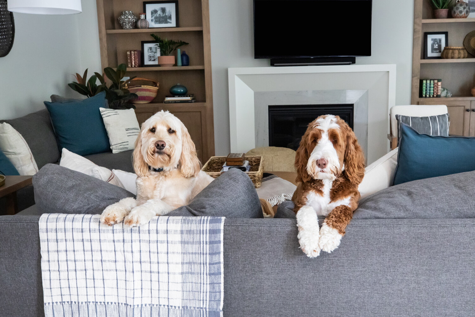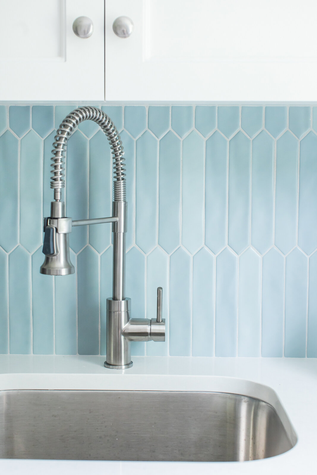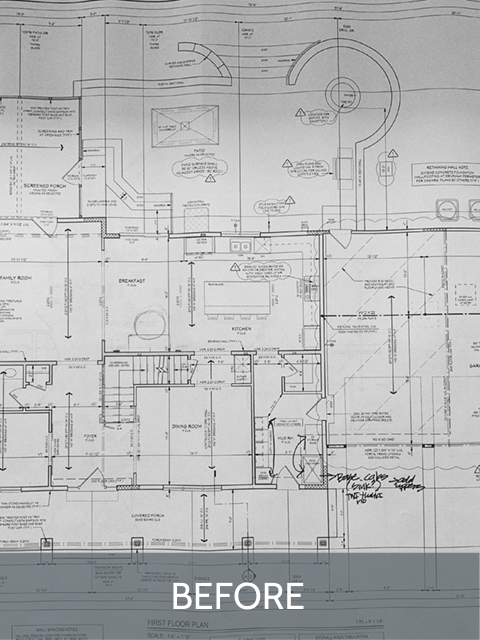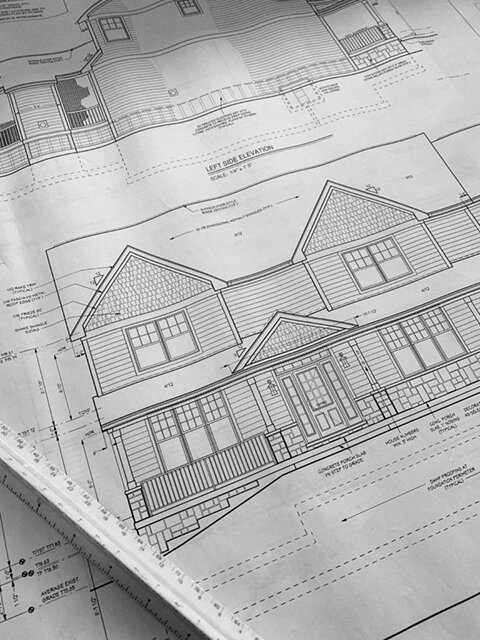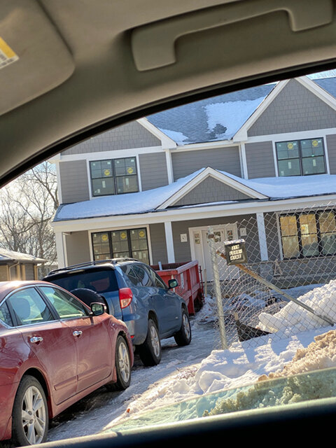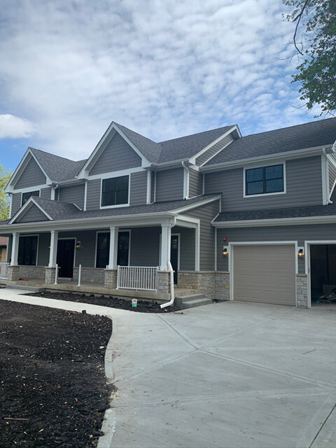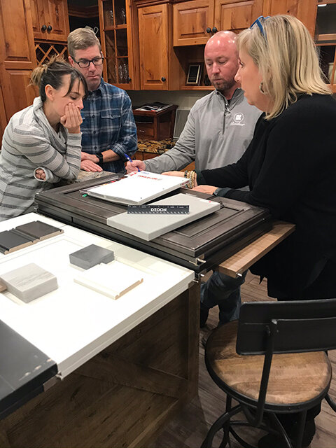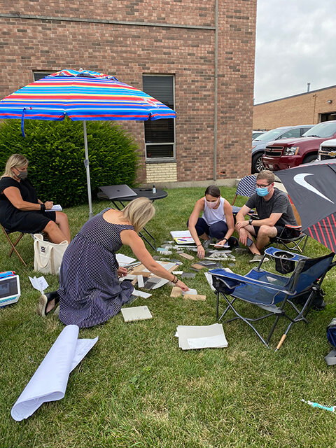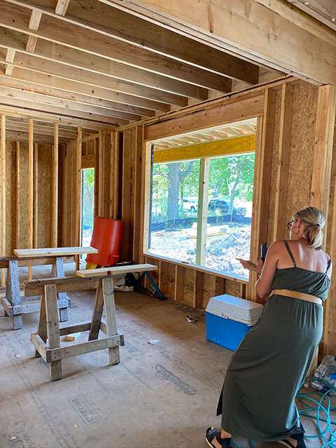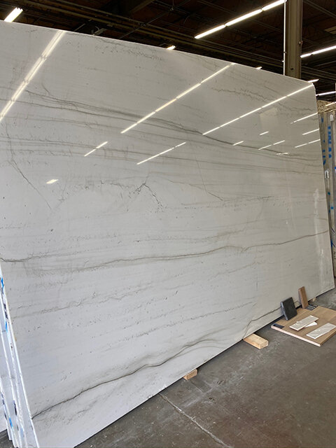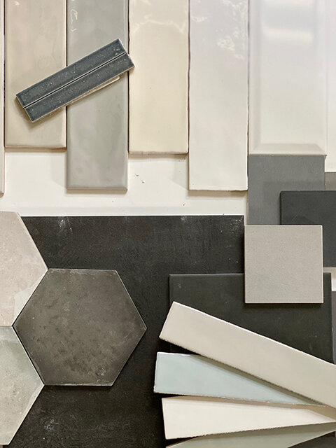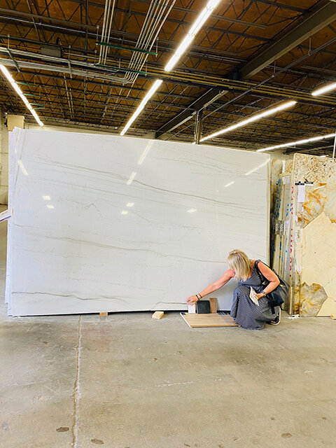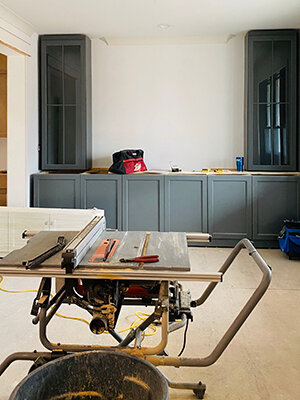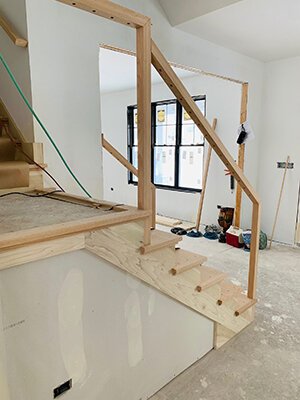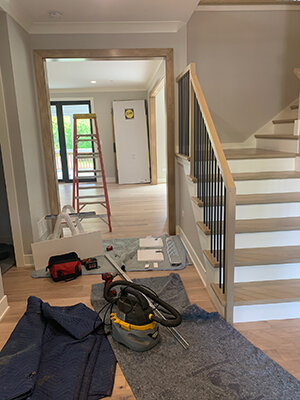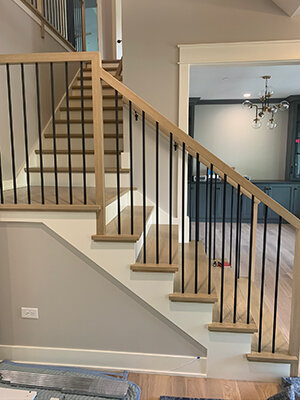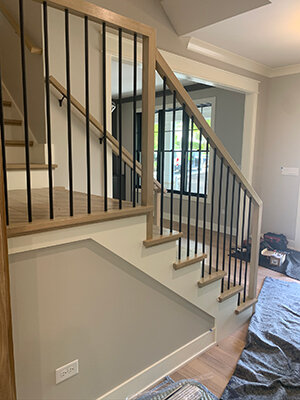Moving across the county is a big deal, but moving across the country and building a home from the ground up before you actually move is a really, really big deal. Our brave and ambitious clients did just this in their journey from Colorado to be closer to family in Glen Ellyn and Chicago’s surrounding suburbs. The Two Hands team was happy to jump in early on in this project to be the eyes and ears on site while our clients were in Colorado. The clients traveled for several well-planned and chock full visits - dashing through stone yards, lighting showrooms and tile shops so they could see as much as possible in person, but aside from that, FaceTime, videos and photo updates made this remote build possible. Lucky for us, both husband and wife work in event management so their ability to plan and manage from afar was already well-honed. The end result of all this synergy is a warm, comfortable family home with some modern and rustic touches.
Of note is that our clients have a large and varied collection of original art that needed to be prominent in the home’s design. From large scale modern abstracts to concert posters from festivals the couple has managed, we needed to keep it all in mind as we developed the palette for the home. We even received a spreadsheet with photos and sizes of all the art - so helpful! - so we could account for each piece. Because of the variety of types of art and colors in the art, we knew from the beginning that the palette of construction finishes would be relatively neutral. To keep things from falling flat with so much neutrality, we focused on adding texture and warmth through custom millwork.
Starting with an early selection of natural white oak floors, we added in warm wood accents - “Antique Whiskey Barrel” cabinetry for the island and fireplace built-ins. The main floor had several large scale cased openings - we recommended having those completed in stain-grade wood so they could be finished on site in a warm tone. For the dining room and barn doors in to the office, we used Benjamin Moore’s Rocky Coast - a deep, grounding color that brings some gravitas but is still neutral for all the art. The end result is a millwork package that has enough depth and warmth that it feels well thought out and not basic at all.
Even beyond the millwork, this is where a design team can be a huge help in the new construction or renovation process. Architectural plans of course capture the basics, but might not contain the really special custom elements that take a home from basic to fabulous. Walking the space and seeing opportunities for special touches can make all the difference. Case in point, these recessed built-ins and mantel that Karen designed.
See the final look in the images below!
A trick of the trade - there are many finishes that have to be decided pre-installation (cabinet colors being the most common), but when the opportunity arises to make “in the field” decisions after installation, we always jump on that. In this case, the floors were in and finished, but we were able to get on site to select the stain for the cased openings after cabinetry and been installed.
Other special elements to note in the pictures below — the gorgeous white oak and iron staircase - an upgrade we kind of begged our clients to spring for and they are so happy with it now. Barn doors to the office are a fun feature and also practical for privacy in the work from home era. Sconce lighting in the breakfast room and character tile in the laundry room are fun moments that keep a playful and family vibe throughout.
At the end of the day, these two pups, their favorite toddler and of course their parents have settled into their new home. The rugs were rolled out, personal touches were added and all their gorgeous artwork was hung. With a family that has such a warm and casual vibe, it was a pleasure to help create their new home in the Midwest that reflects their family, their interests and their style.
