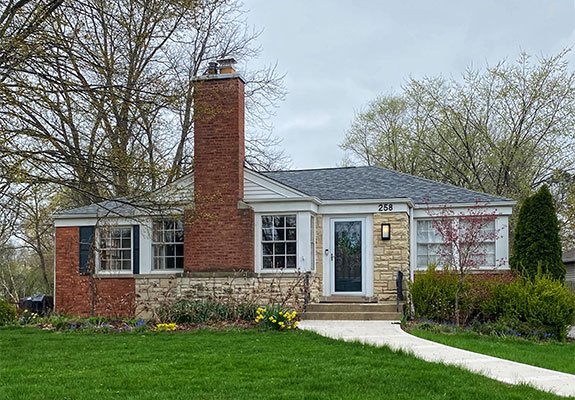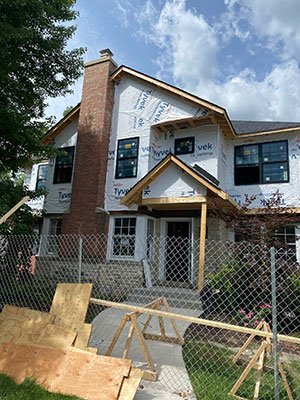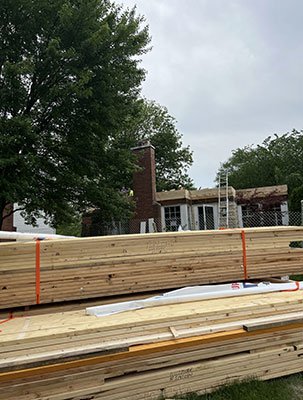Needing more space for their growing kiddos, but loving their neighborhood, our clients embarked on a major renovation of their quaint 1950’s cottage. A second floor addition netted them a primary suite, upstairs laundry and ample bedroom and bathroom space for their boys. This freed up existing first floor space for an opened up kitchen, a functional back entry, work from home office and a true guest suite. The design brief was to lean contemporary, with some nods to mid-century style.
Perhaps the most dramatic element in the new space is the new open riser staircase, flooded with light that filters through glass panel railings and finished off with iconic George Nelson “Bubble” pendants. (Getting those pendants placed just right over the stairs was a team effort - we even created paper models to help us get it just right!)
Warm white oak floors are balanced by rich walnut cabinetry in the kitchen and baths with neutral but interesting tile and counters to keep the modern edge throughout. In the kitchen, we used custom walnut fluting detail on the range hood and island. This detail was repeated on the “mud-bench,” a nook carved out at the back entry which creates just enough space for a landing zone and some storage - plus it looks pretty great!
In the downstairs guest bath, a curb less shower is great for aging visitors - a feature frequently requested by our clients. We went bold with a deep glossy blue tile and extended the visual impact by color matching paint throughout the room. The effect is dramatic and fun - perfect as the space also serves as the first floor powder room. The primary bath features a wet-room design with a large walk in shower and soaker tub combo that is flooded with light. We played with the geometry of the tile in here - mixing large scale hexagons, 3D relief wall tiles and some quieter field tile. The simplicity of the color story and vanity design balances the mix nicely.
In a nod to the roots of the house, the original fireplace marble surround was kept, but clad with a new, contemporary walnut trim and mantle. Perhaps most special was the visit the homeowner received post renovation from the gentleman whose parents had built the house. He gifted our clients original photos of the land and home as it was first completed and expressed his delight that the house has been ushered into a new era of functionality. We love getting to be a part of stories like these - and being reminded of just how much a home can mean.
Take a full tour here:
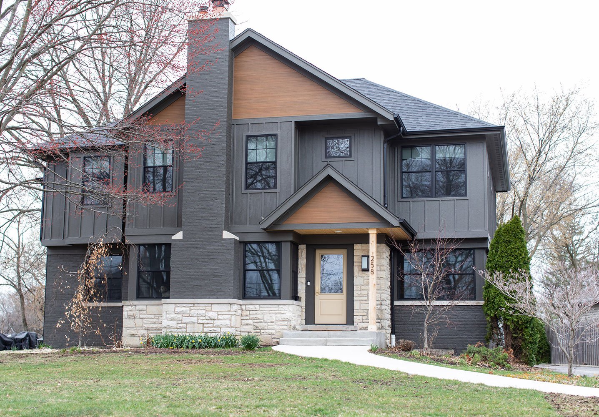
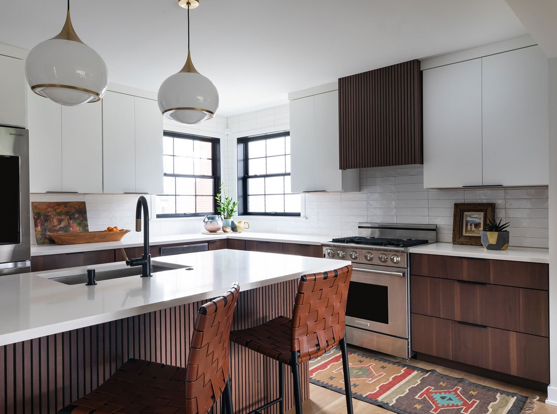
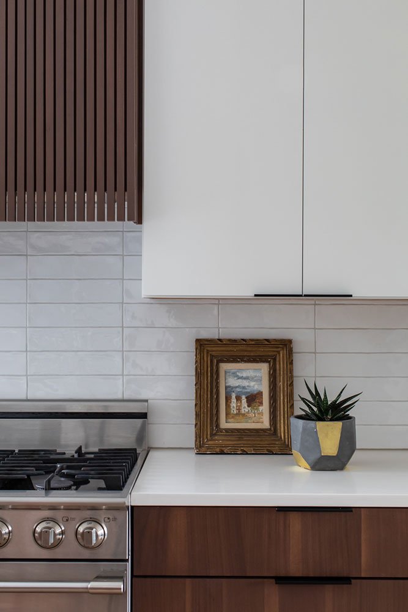
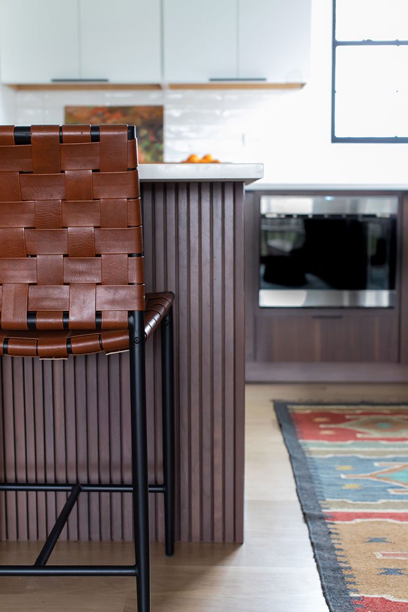
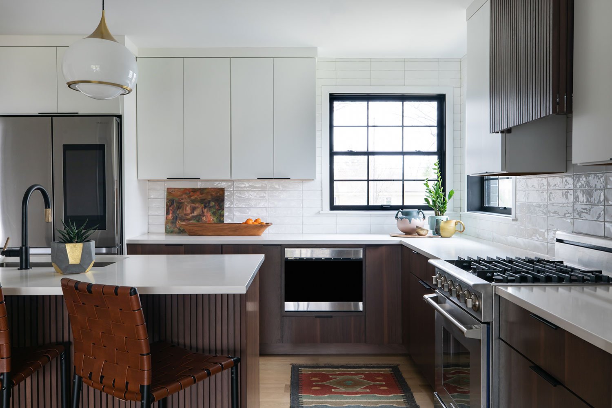
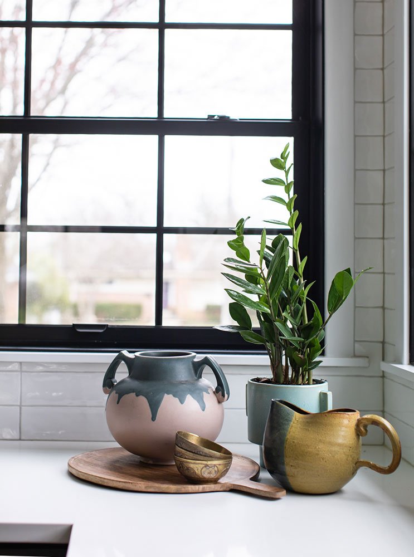
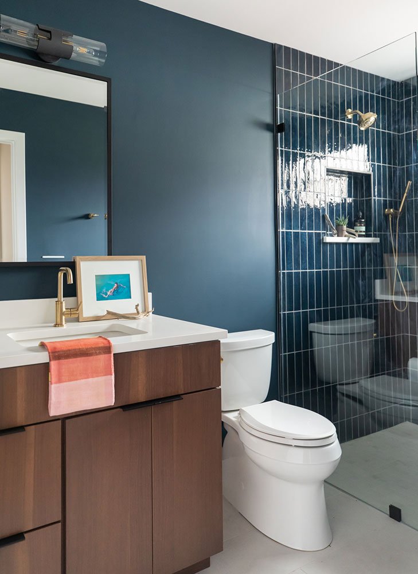
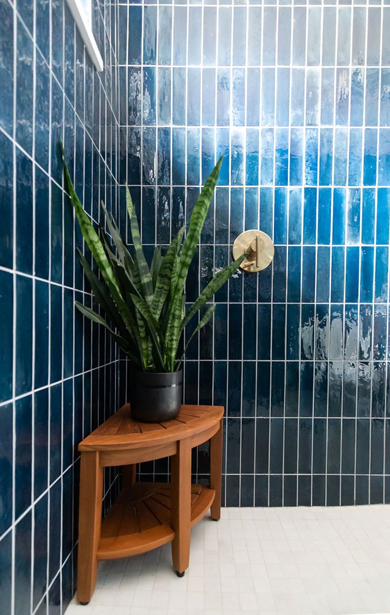
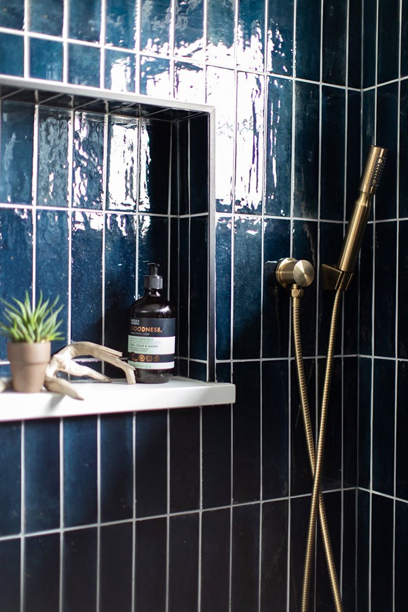
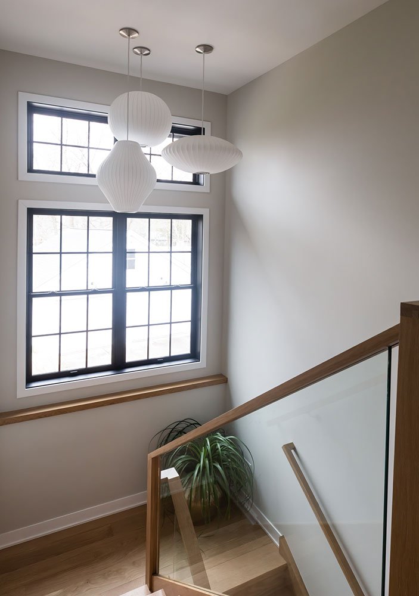
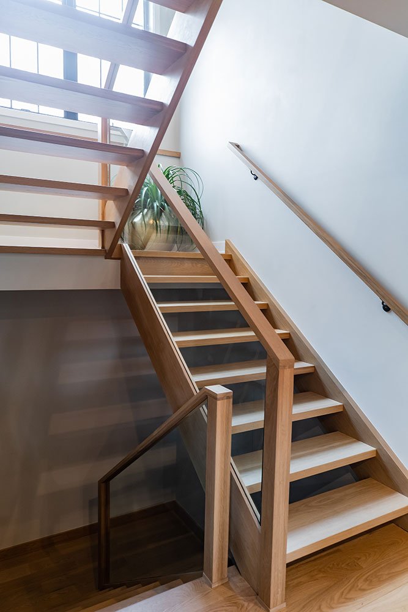
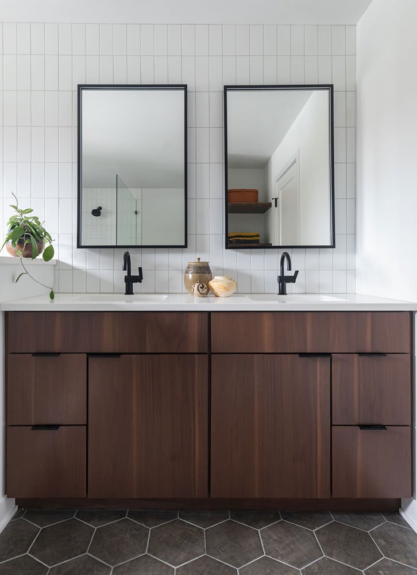
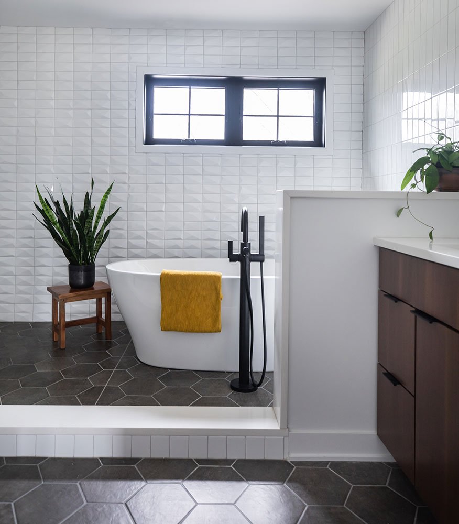
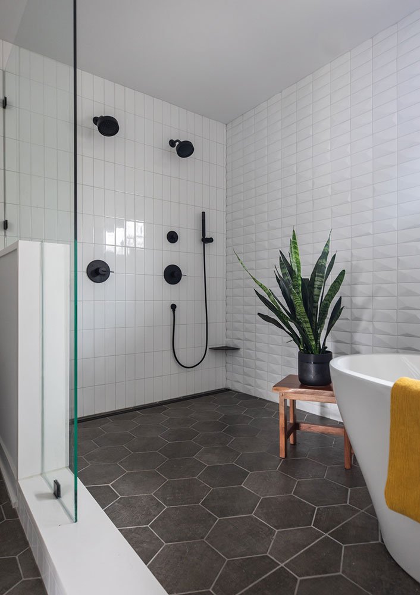
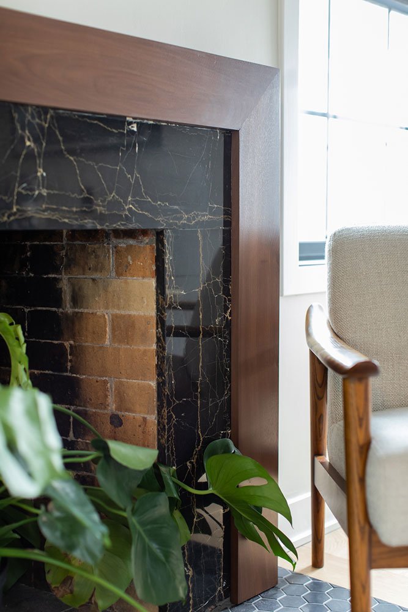
Learn more about this renovation on our residential by home page.

