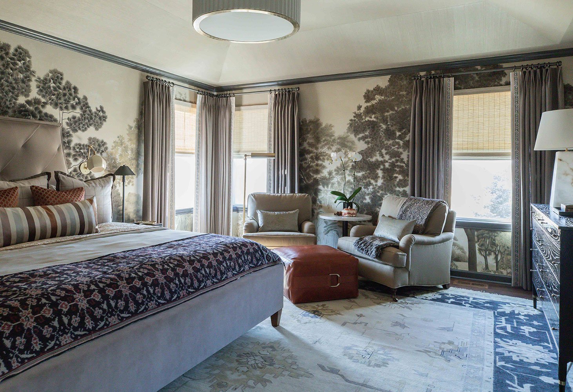
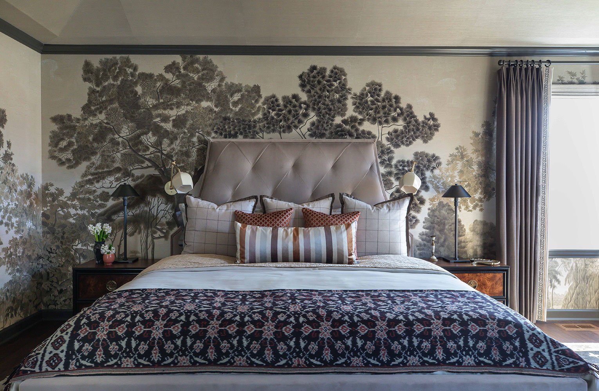

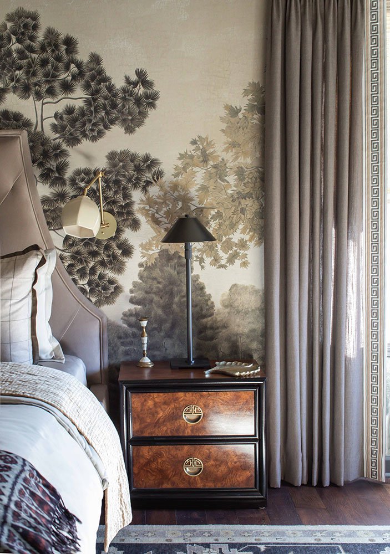

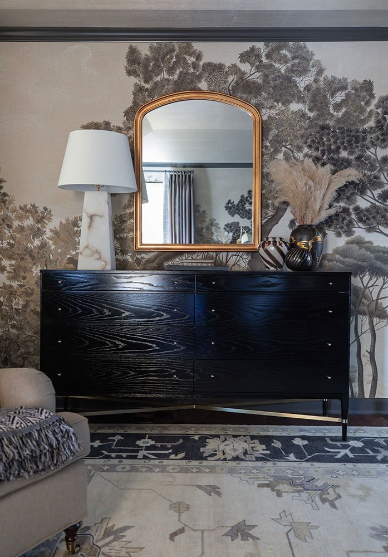

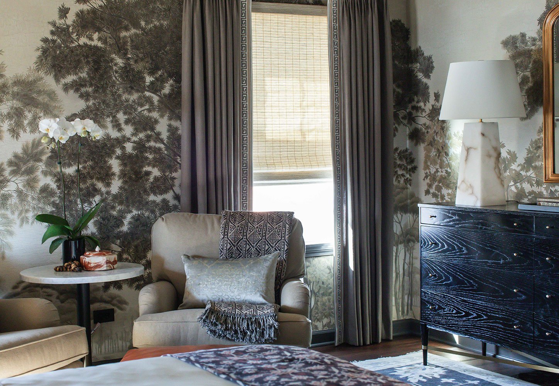


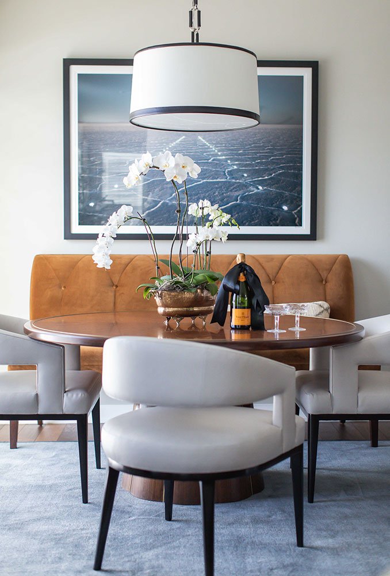
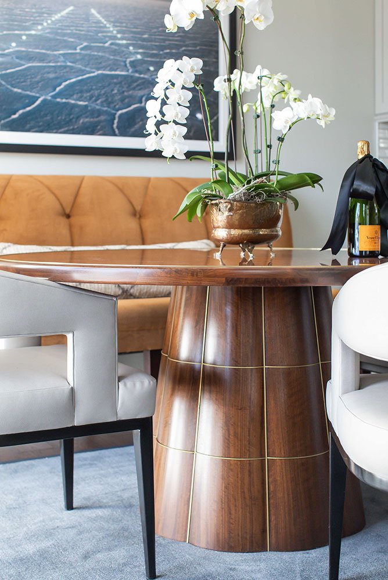
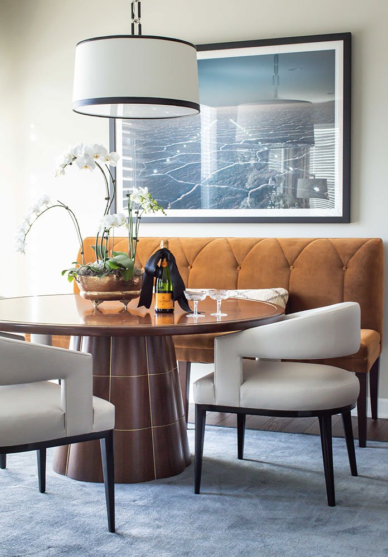
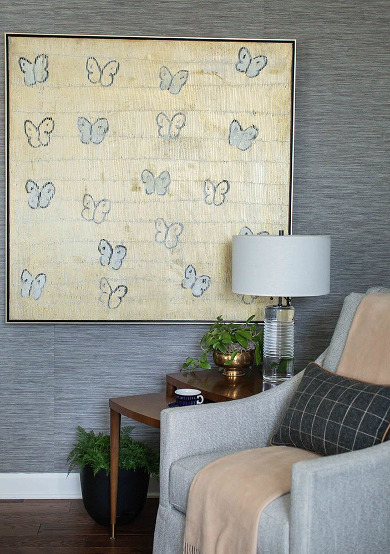
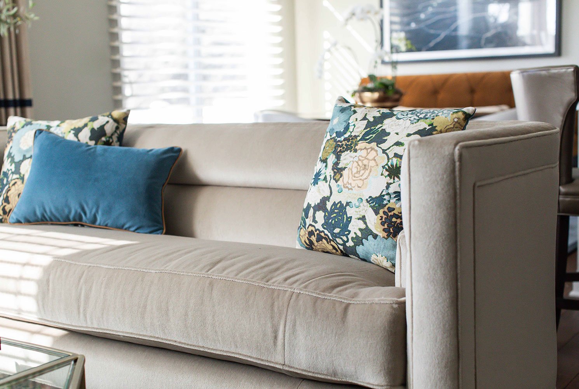
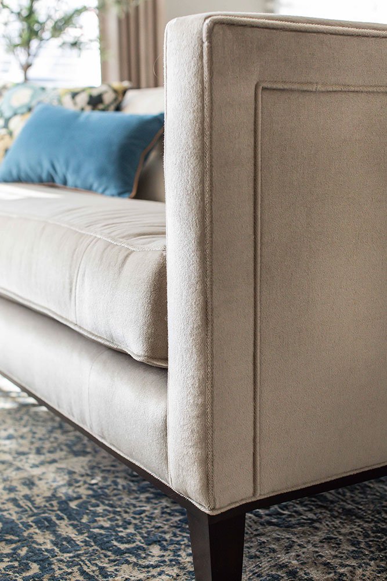
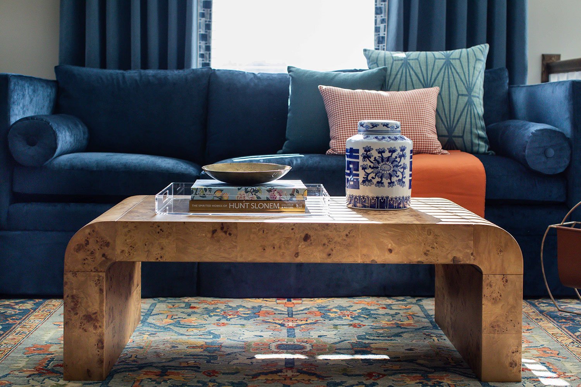
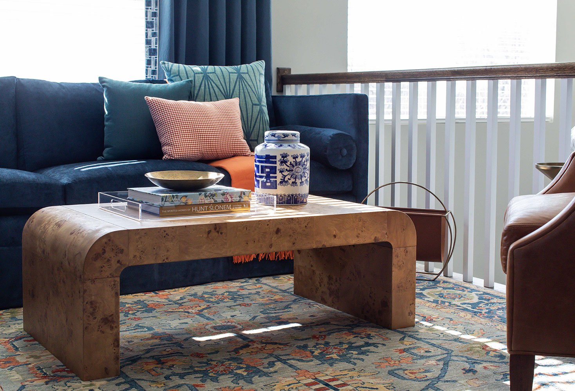
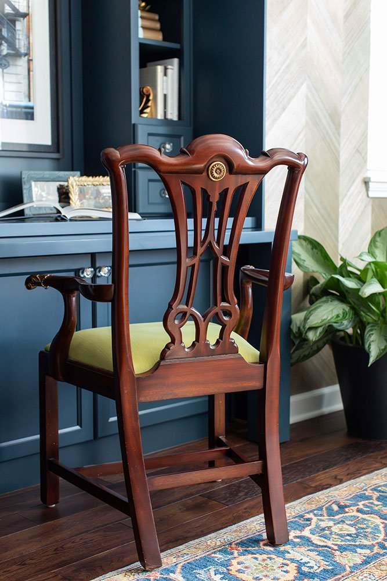
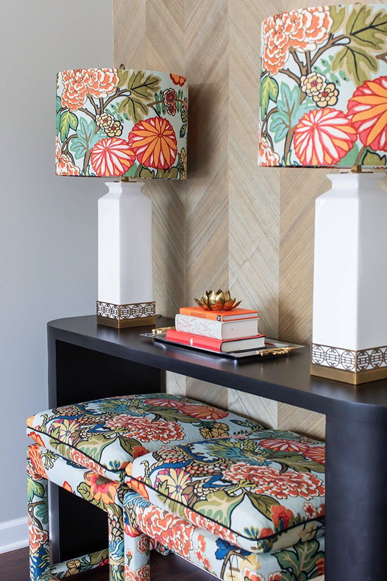
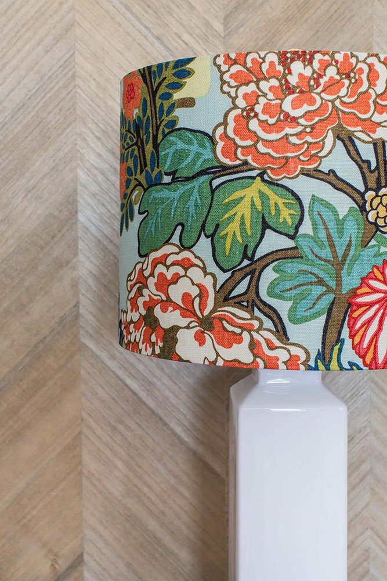
TRADITIONALLY LAYERED TOWNHOME
Project
Three distinct spaces were the scope of work for this decorating project - the combined living/dining room, the upstairs loft and the primary bedroom. In the loft and living areas, there were design elements already in place that worked well, so the aim was to replace furniture where needed and add in a decorative layer to really finish the spaces. The primary bedroom was a full project with all new furniture, some adjustments to the electrical/lighting plan and wallpaper and paint. The client’s end goal was to feel like his home was finally finished.
Inspiration
Two pieces of art selected by our client became the focal points that drove the collection of design elements - our aim was to allow these special pieces to shine in the dining and living rooms. His previously renovated, but not finished loft area already had fabulous navy blue built-ins and wallpaper to jump off from - adding a classic linen print with aquas, oranges, blues and greens allowed us to deviated from the strictly blue scheme and include elements with more energy and a variety of scale. The primary bedroom was a blank slate that came together in a palette of tonal neutrals that allowed a stunning large scale mural to shine.
Client
A sophisticated gentleman ready for his home to level up, our client is a world traveler who appreciates fine art and custom design. The design process was very collaborative with lots of involvement in selecting art and he had a true appreciation for fabrics and wallpapers and enjoyed perusing various options at every step of the way.
For a look behind the scenes, check out our JOURNAL POST on the primary bedroom process.
